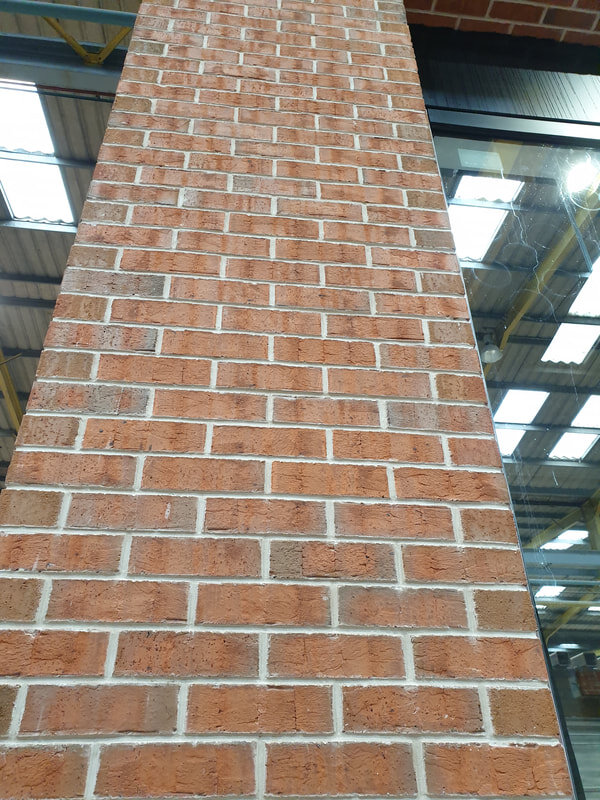Brick Slip Panelling System
Our brick-lite panelling is faced in brick slips cut from standard bricks from your site, to ensure an exact colour match. These slips are cast into a GRP backing matrix that provides an extremely thin but strong, rigid panel that can be lifted and trimmed at the factory, and then packed for site to simply screw and fix to a timber frame. Each panel typically weighs only 30-40 kg per square metre, and is 25-30mm thick, with all the aesthetic appeal of traditionally built brickwork.
With the growing demand for fast-track building, timber frame development has become increasingly popular with developers. This has posed new challenges for designers trying to maintain the traditional appearance of masonry. This has been prevalent with the increased use of properties of differing levels, particularly on terraced blocks that leave exposed stepped gables, that are difficult to clad in brickwork. The options have previously been limited to render, tile hanging or some other cladding solution which often looks out of placed with the rest of the development.
Typically weighs only 30-40kg per square metre, and 25-30mm thick
Suitable frost resistance and soluble salt content
All bricks are diamond-cut to a tolerance of + - 1mm
Bricks are bonded onto the backing board using two part epoxy resin specifically formulated for this application
The backing board is an eternal quality, medium density magnesium silicate panel developed for application of brick slips or render systems
Advantages
• Lightweight panelling system
• Easy to install and point on site
• Made to measure panels
Key Features
• Looks and feels like a standard brick wall
• Withstands harshest weather conditions
• Can be supplied pre-pointed




